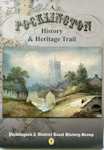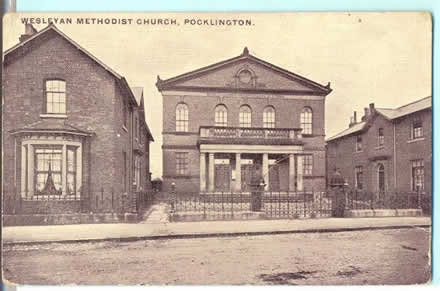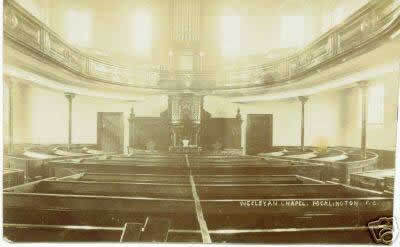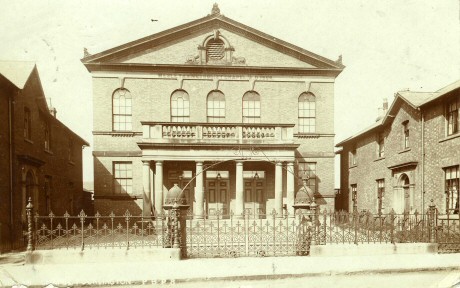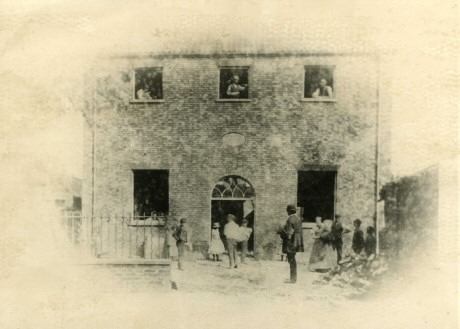 |
|
|
|
|
| Wesleyan Methodist Church |
|
| The original Wesleyan Chapel was built in 1813 then later demolished to be replaced by the current new building that was built in 1864, on the site of the old one. An early photograph of the old building just prior to demolition can be seen below. It is a handsome structure of red brick, with stone dressings, in the Grecian style. In front is a portico supported by six Doric pillars. A gallery runs round the interior, which enables the building to accommodate 700 persons. The original total cost was £2,300, which was raised by subscription. There are two houses for the ministers, one on each side of the chapel, which were built at a further outlay at the time of £1,000. There were three resident ministers. |
|
|
The Ministers houses were built on either side of the Chapel |
|
Interior of the Wesleyan Chapel shows the elaborate pulpit
and upper gallery |
|
Elaborate Iron Railings decorate the front, long since gone |
|
Demolition in 1864 of the original Wesleyan Chapel built in 1813 |
| |
|
|
|
|
|
|
|






